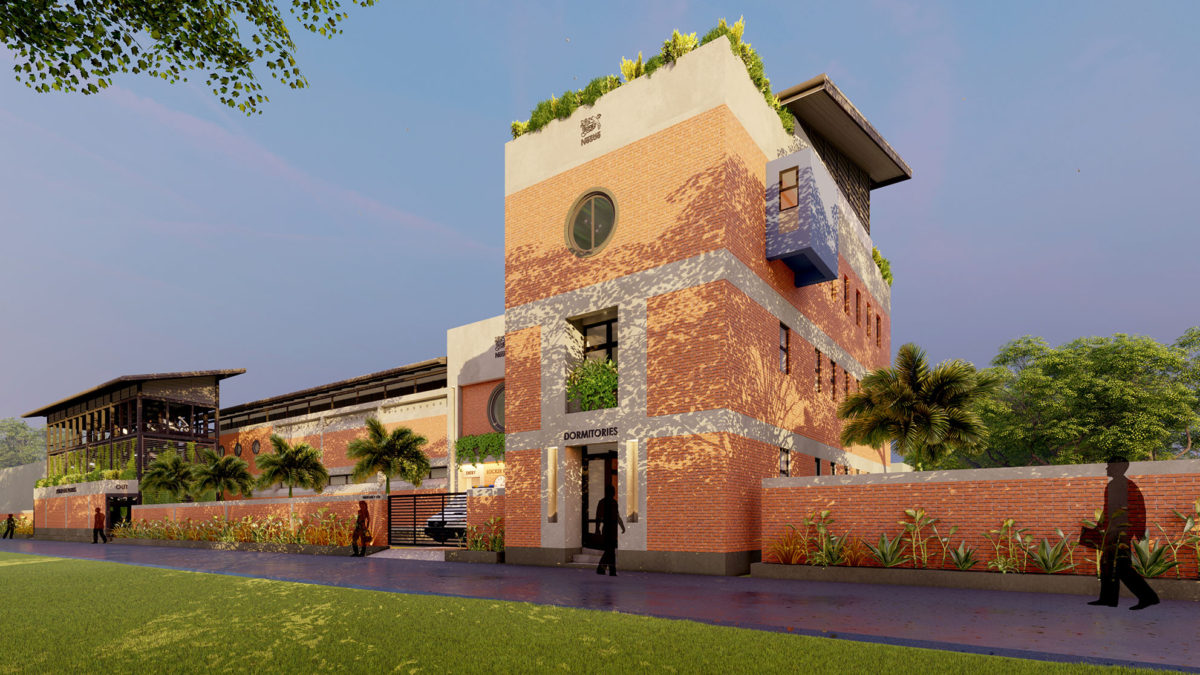LOCATION/ Pannala
SCOPE/ Architecture & Interior Design
THE CONCEPT
Our concept for Nestle’s Third-Party Locker Room Complex was inspired by the company’s deeply ingrained culture that shapes its people, practices and product. As such, the design was developed based on three primary points: Pure, Purposeful and Practical. “Pure” is derived from Nestle’s high priority and care for an ultra-hygienic environment. This concept further reverberates into the purity of architectural form, in order to create purposeful spaces. Therefore, “Purposeful” denotes the meeting of the client’s requirements at an optimal level, through efficiency and convenience in each area for the Locker Room’s users. Finally, “Practical” indicates the ease of accessibility and user-friendliness of the space in order for the design to succeed each and every day, in a real time setting.
Architect: Shaam & Shafna
Interior Designer: Osuri
Quantity Surveyor: M. B. H. Firaz
3D Visualizer: Osanda Umesh


