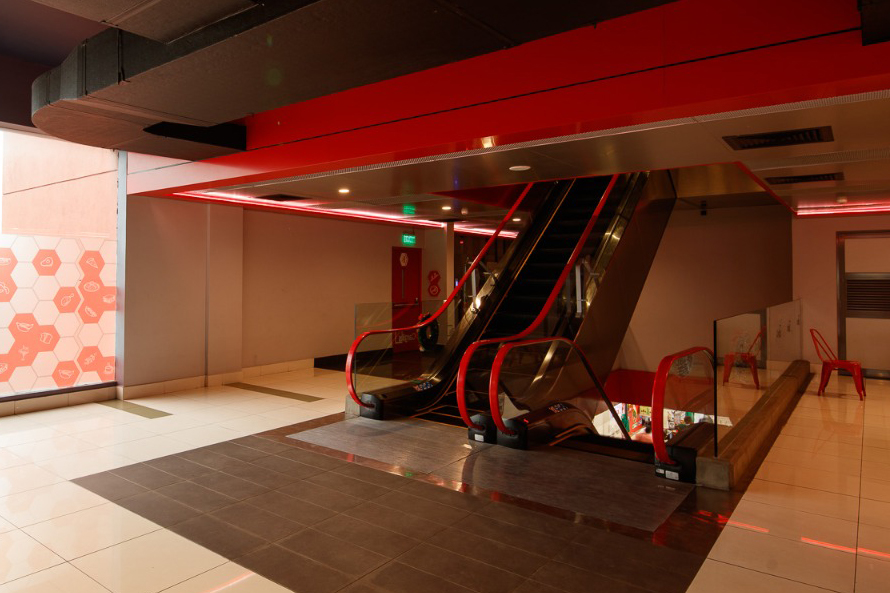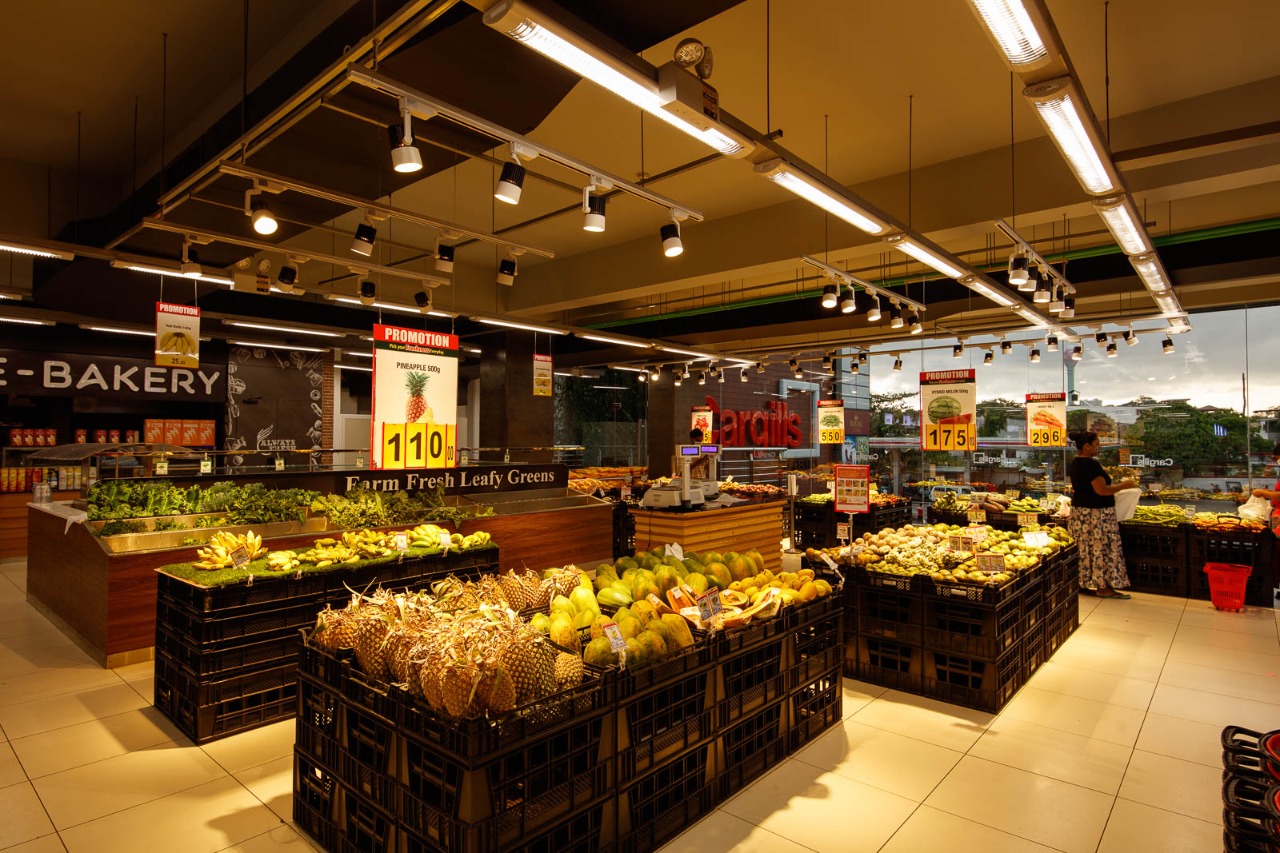CARGILLS SQUARE
Project details
The challenge was to create an inviting and inclusive commercial and recreational space for all, uplifting the local culture to connect with the local customer, while also adding value to the location by offering a memorable experience to the visiting customer. The concept was thus generated from the immediate context, using a hexagon pattern articulated throughout the design. The hexagon represents the dense interlocking fabric of the city, with bright colours and graphics woven through to highlight the dynamic culture of the people. The connectivity between the interior and exterior spaces was also especially considered in the common lobby spaces to enhance the relationship with the context. This was achieved via the extensive use of glass integrated with the hexagon façade cladding to capture the image of the city. The overall design invites and maintains the rustic aesthetic of the context throughout carefully planned, attractive and modern architectural spaces.
LOCATION/ Dematagoda
SCOPE/ Architecture & Interior Design
Architect: Shaam & Nimani
Interior Designer: Shobitha
Quantity Surveyor: Rajika Prasanna
Draughtsman: Janaki & Roshan
3D: Yasitha & Chathuni











